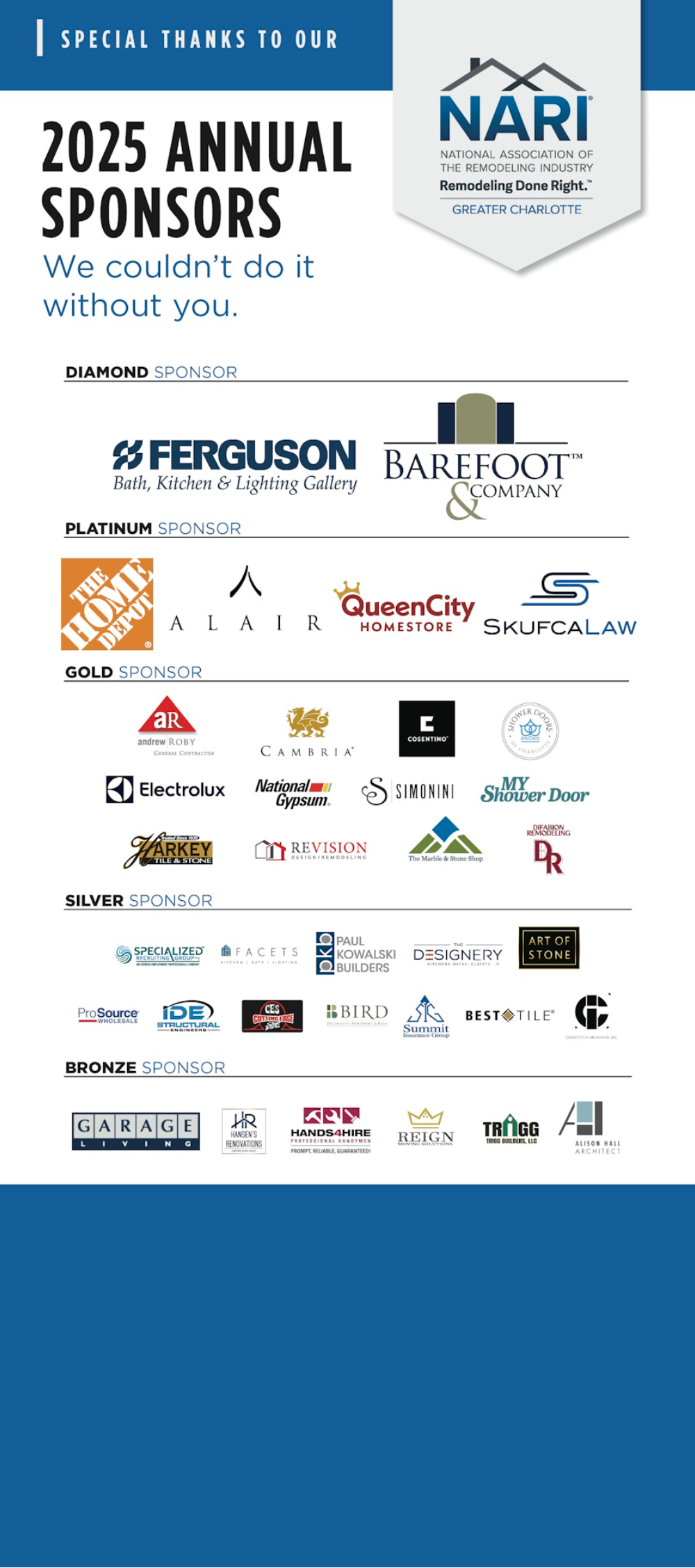-
Evening of Excellence

-
Congratulations to the 2025 NARI Remodeler of the Year (RotY) award winners! Your dedication, craftsmanship, and excellence continue to set the standard for our industry. A heartfelt thank you to our generous sponsors and every NARI member whose unwavering support and passion make these achievements possible. Together, we are building a stronger, more innovative remodeling community. Here's to celebrating your success and inspiring the future of our profession!
And The Winners Are...
-
-
-
RotY 2025 Event Photographs
Thank you to Katy Perry of Ascendant Imaging for the amazing event photography. Scrolling through her images is like being there all over again. Please feel free to download any of the images below for your personal use. If you choose to post the images to Instagram or other social media, we would greatly appreciate a photo credit and tag to @ascendantimaging.
High-resolution images are available upon request. Feel free to email Katy at katy@ascendantimaging.com or text or call her at (704)-682-7886.
-
Thank You To Our 2025 RotY Awards Sponsors!
-
-
-

The Remodeler of the Year competition is open to NARI of Greater Charlotte members in good standing.
Not A Member? Click HERE to Join.




































































